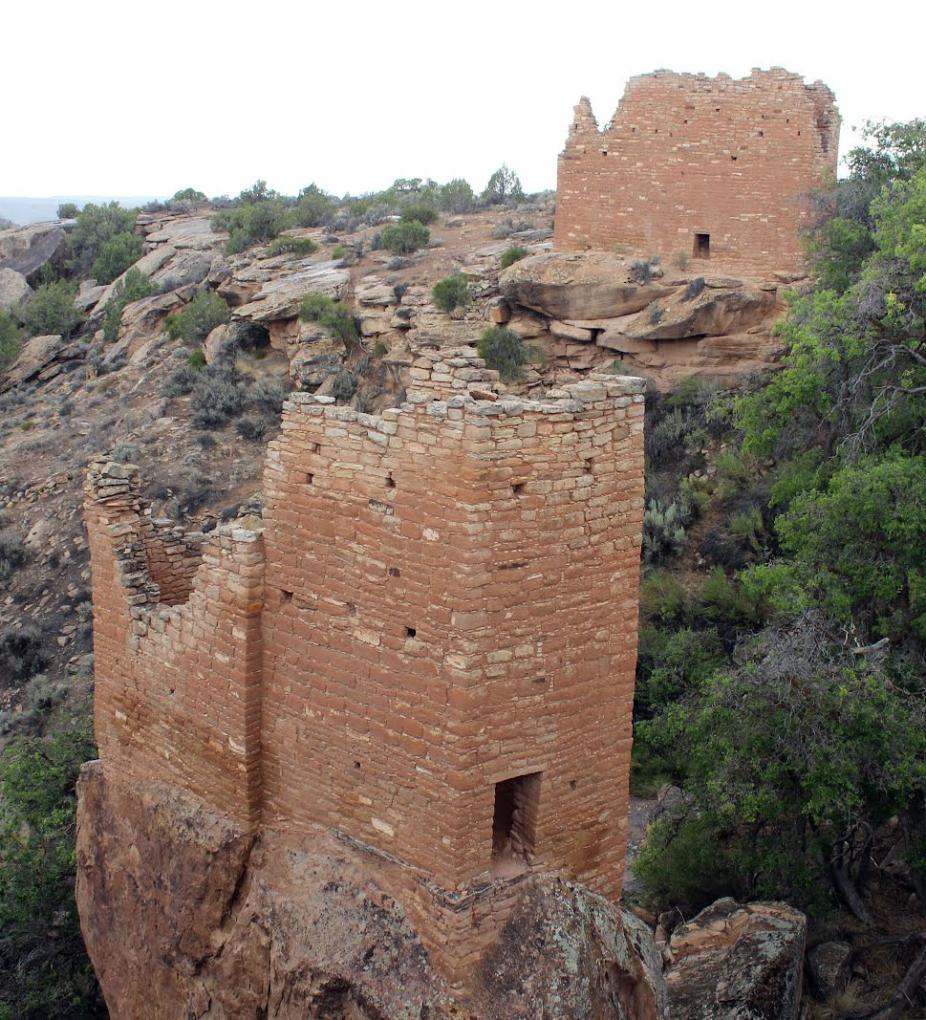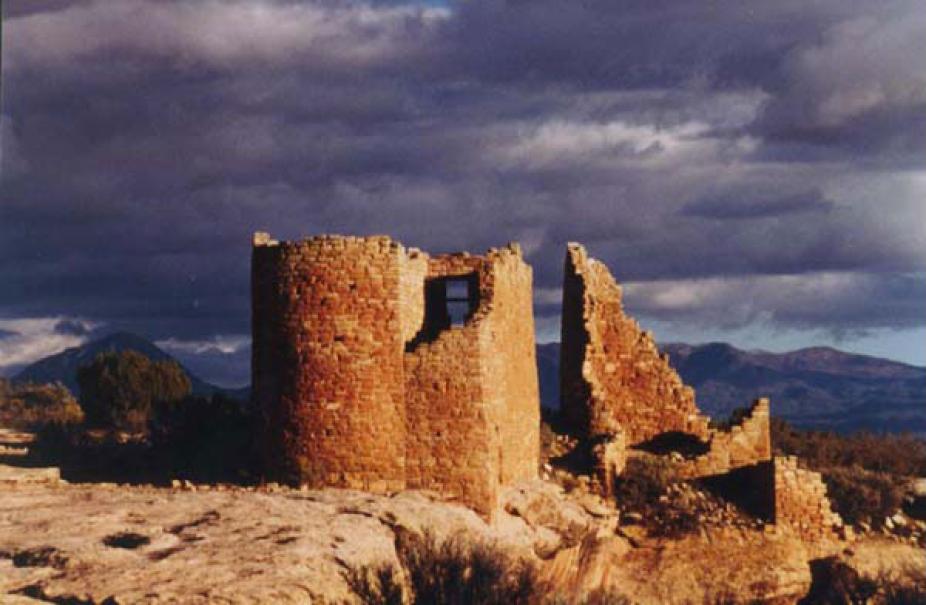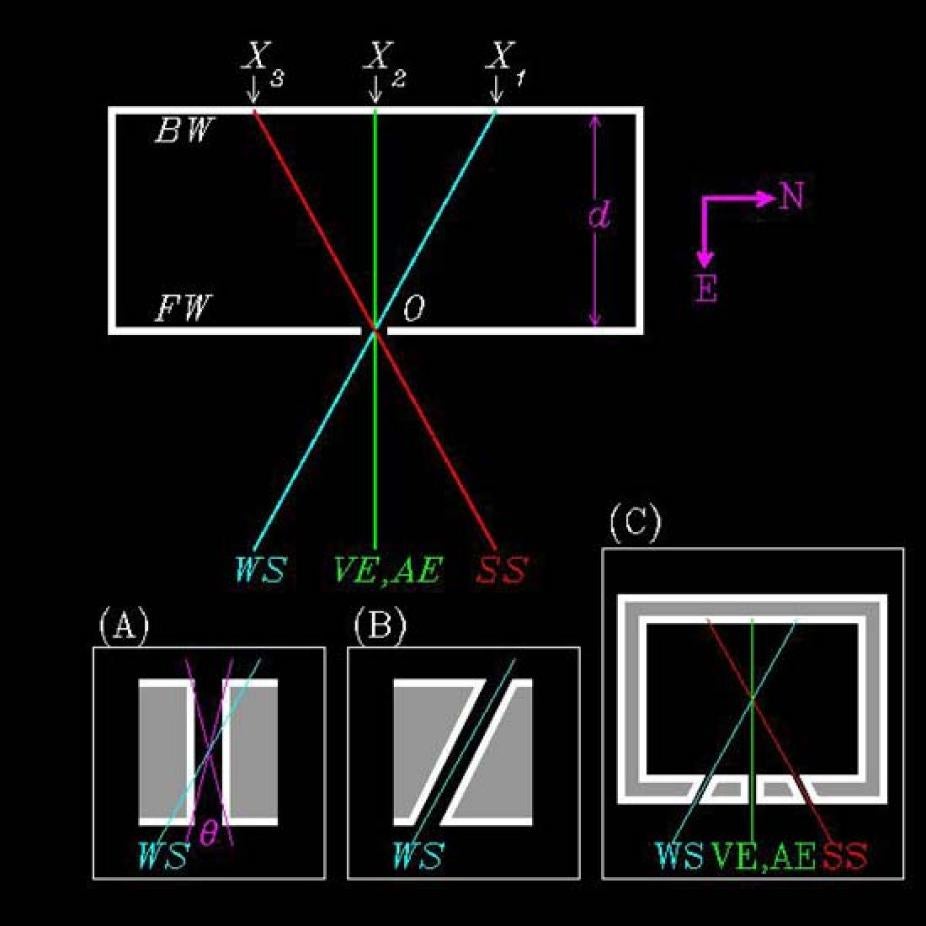Hovenweep Castle

Figure 1. Holly Group at Hovenweep shows remarkable masonry skills used to contour the structures to the irregular shapes of boulders and recesses in the rocks.
Copyright gjhikes.com
Hovenweep National Monument straddles the southern Colorado-Utah border, and was inhabited at least since the beginning of the modern era by people closely related to the Mesa Verde population. By the year 1200 large mesa-top pueblos were abandoned in favor of smaller dwellings scattered at the heads of small canyons, presumably to take advantage of permanent springs to be found there. In comparison to the dwellings at Mesa Verde and Chaco Canyon, buildings at Hovenweep have a marked fortress-like appearance. They are often tower-shaped, with only small openings or "ports"; many can be seen upon careful examination of these photographs in place of exterior windows or doors, and tend to be perched rather spectacularly on large boulders (figure 1), or right against the canyon edges.
The Eastern skyline at Hovenweep is relatively featureless and consequently not particularly advantageous for horizon calendars. When this happens, perhaps the most straightforward method for following the rising Sun's seasonal motion along the horizon is by letting sunlight illuminate the back wall of a dark room through a window or small opening in a wall approximately facing the rising or setting Sun. Variations on this technique were used in a number of buildings at Hovenweep, and like horizon calendars, remains a solar observing method still used by modern Pueblo people.

Figure 2. Hovenweep Castle in late afternoon, November 1998
Study the image of Hovenweep Castle (figure 2) in particular at the wall immediately to the left of, and connecting to, the large tower. Notice the small port at mid-height. One other port at the same height and a small door can also be picked out on the wall to the right, i.e., running along the canyon edge. Those two ports and the door were likely used to define a solar calendar on the inside wall of the room. Tree-ring dating has shown that this "sun-room" was added in 1277, well after the main part of Hovenweep Castle was completed in 1166, and may well have been designed specifically as a solar observatory.
The basic idea behind the use of ports or windows is to track the day-to-day motion of the Sun along the horizon as illustrated schematically in figure 3. The diagram shows a top view of a hypothetical room, with geographic North pointing to the right and East pointing down. The thin solid lines are oriented toward the directions of the rising sun at the equinoxes (VE, AE) and summer and winter solstices (SS and WS), for a latitude of 36o, N, as in previous page (slide 4. horizon calendars). The angle between the equinox and two solstices lines is then very close to ± 30o. At the summer solstice sunrise, sunlight shining through a small opening (O) in the East-facing wall (F) will illuminate the back wall BW at a single location, labeled here X1. As days and weeks go by the rising Sun moves towards its equinox rising azimuth, which causes the light spot to move leftwards along the back wall, reaching X2 at the autumnal equinox, continuing all the way to X3 at winter solstice. At this point in time the rising Sun begins to move back northward along the horizon, so that the light spot also reverses direction and heads rightwards, reaching X2 at the vernal equinox and all the way back to X1 upon completing the yearly cycle. The day-to-day motion of the light spot is a mirror image of the rising sun's day-to-day azimuthal displacement along the horizon; recall from previous page that this must imply that the light spot moves very slowly near solstices, and fastest near equinoxes. The amount of day-to-day linear displacement of the light's spot is also directly proportional to the depth d of the room. Appropriately placed markings on the back wall along the direction of the moving light spot can then be used to construct a calendar. For a room 2 meters deep with the front wall facing directly East, the daily linear displacement is 3.4 cm per day at equinoxes, down to 6 mm per day 10 days before solstices, and falls to a mere half a millimeter the last two days before and after solstices. Like horizon calendars, this solar observation technique is still used in modern pueblos.

Figure 3. Ports or windows track the day-to-day motion of the Sun along the horizon. The diagram is a top view of a hypothetical room, with geographic North pointing to the right and East pointing down.
One practical difficulty to overcome in designing solar observation ports is the fact that the masonry technique of the Pueblo people lead to rather thick walls, which limits the range of azimuth from which the rising Sun can be observed (inset [A] on figure 3). An obvious way to overcome this problem is to design ports with diagonal sides more or less parallel to the intended direction of observations (inset [B]). It might then becomes necessary to have three ports to "define" a full-year wall calendar inside the room (inset [C]). This was the approach used at Hovenweep castle and Unit-type house, another nearby Hovenweep dwelling. Admittedly, many ports probably served for lighting and/or ventilation, and it is quite conceivable that some were designed as peepholes for surveillance purposes. However, the presence of ports with diagonal sides approximately aligned towards significant horizon azimuths is very strong circumstantial evidence for the astronomical role of such ports.
Interestingly, the equinox port at Hovenweep Castle points to the sunrise azimuth 4 days after the vernal equinox. This is precisely what one would have expected if the equinox azimuth was established by counting and halving the number of days between the winter and summer solstices.